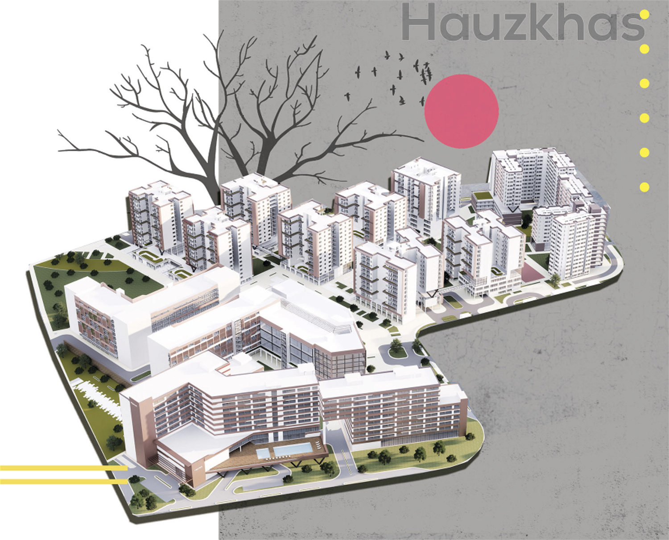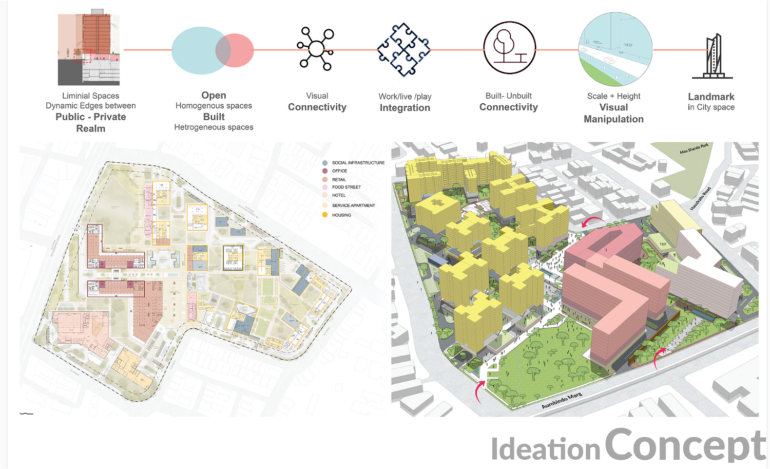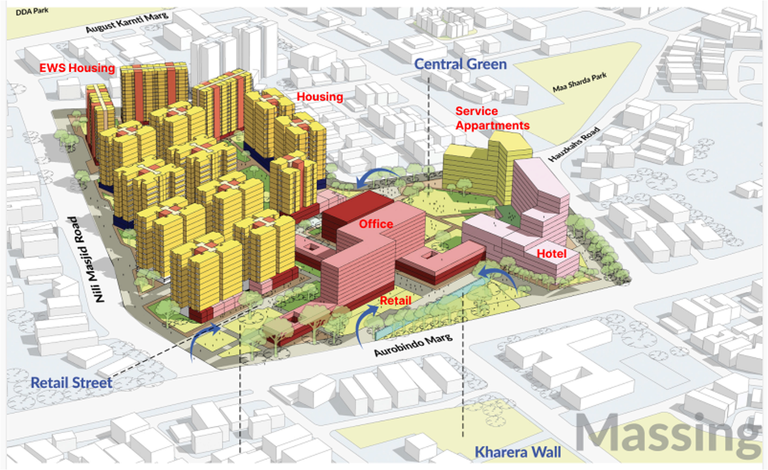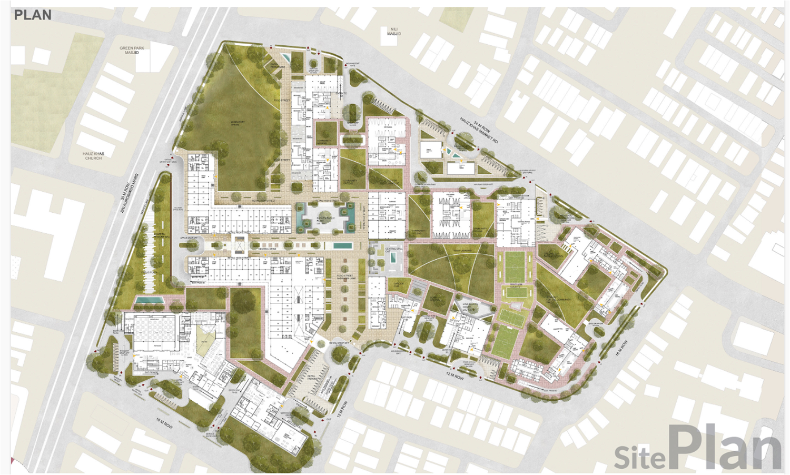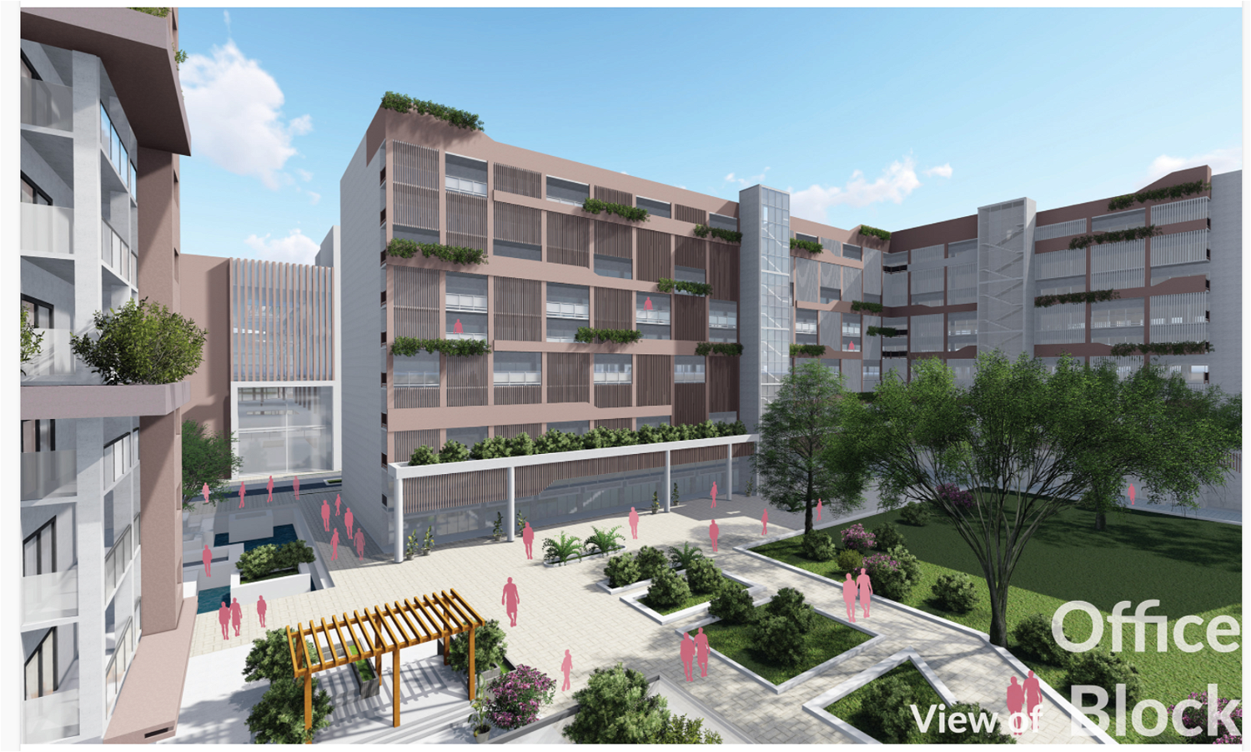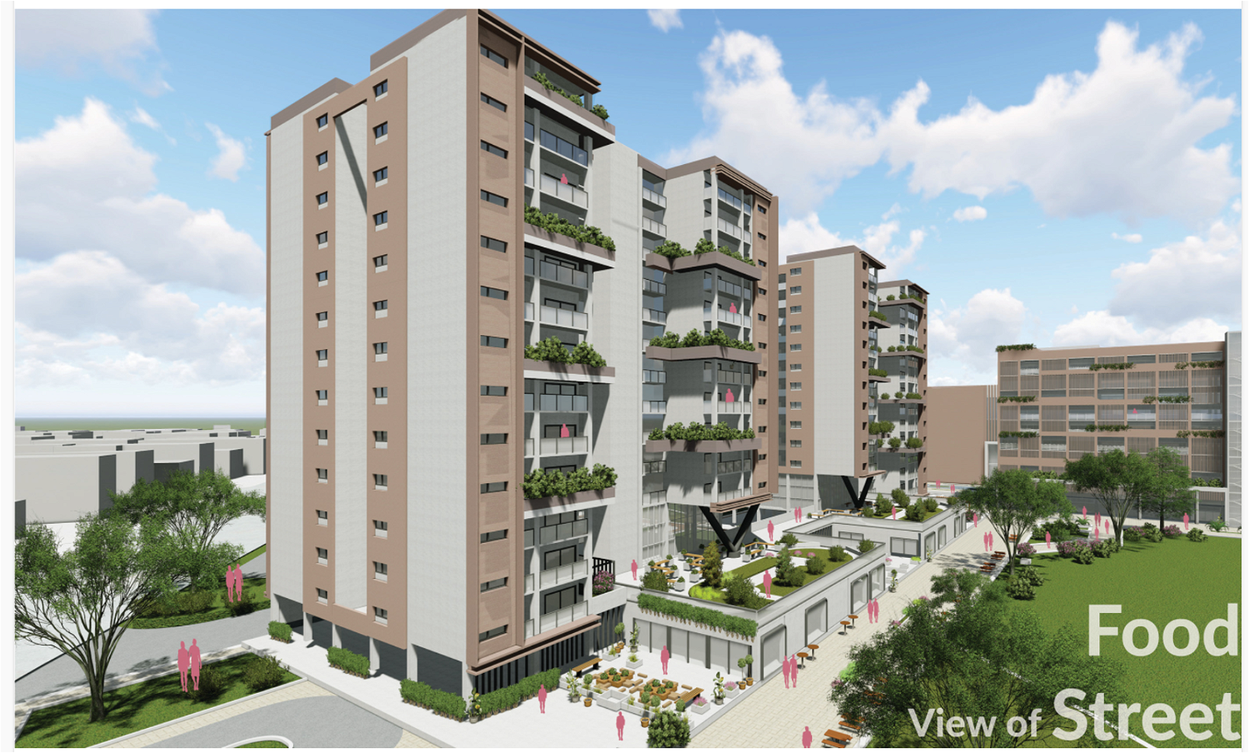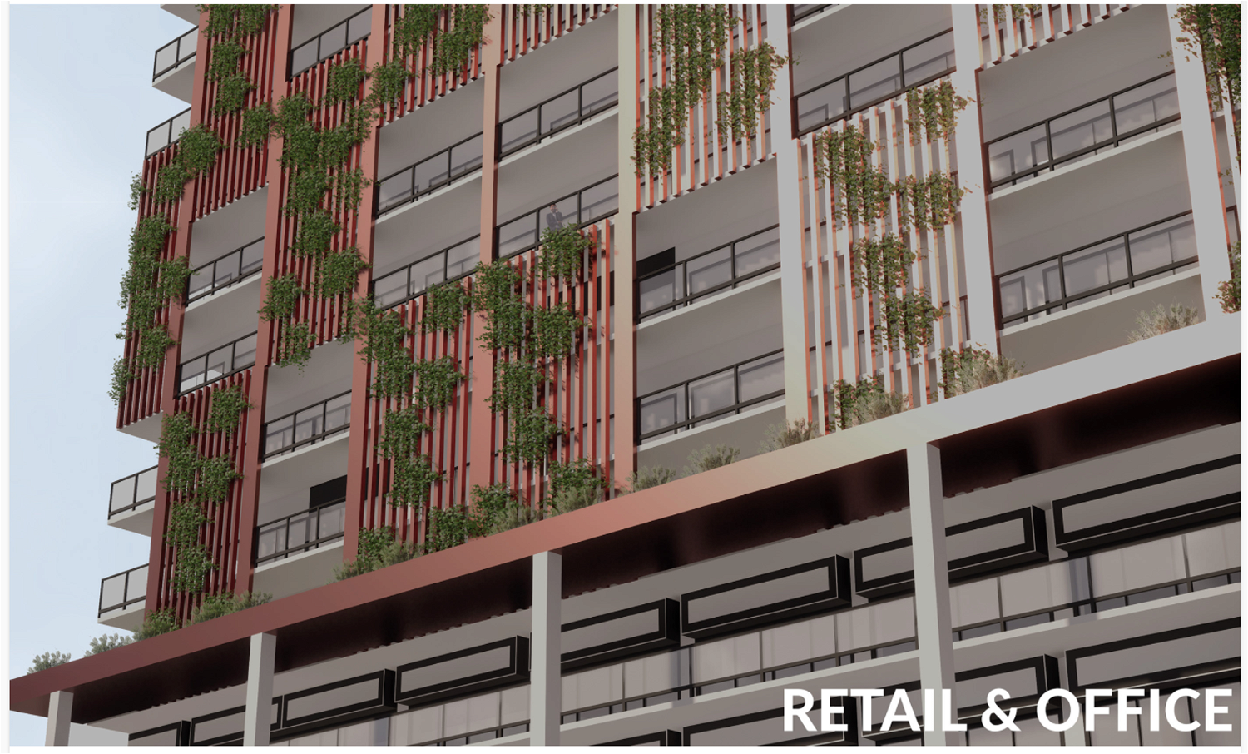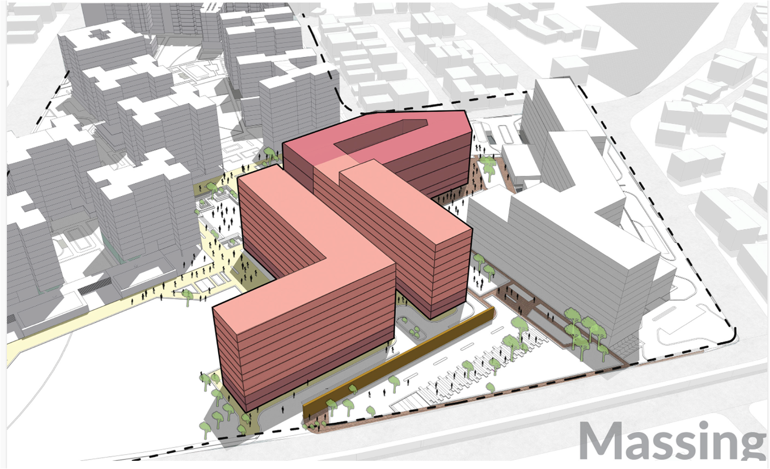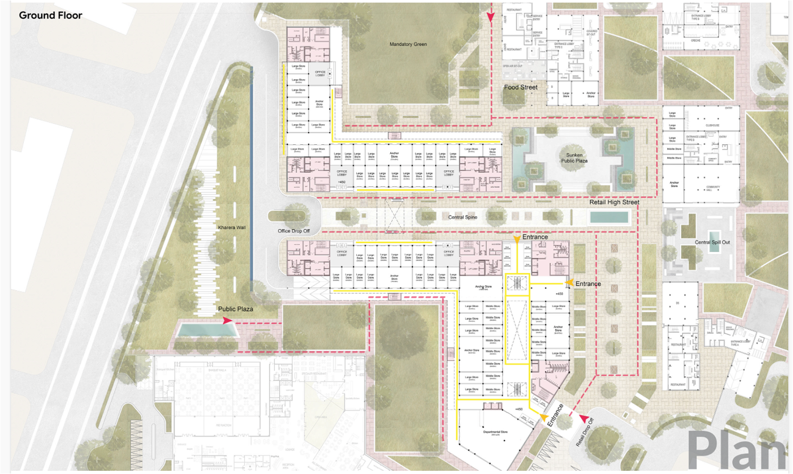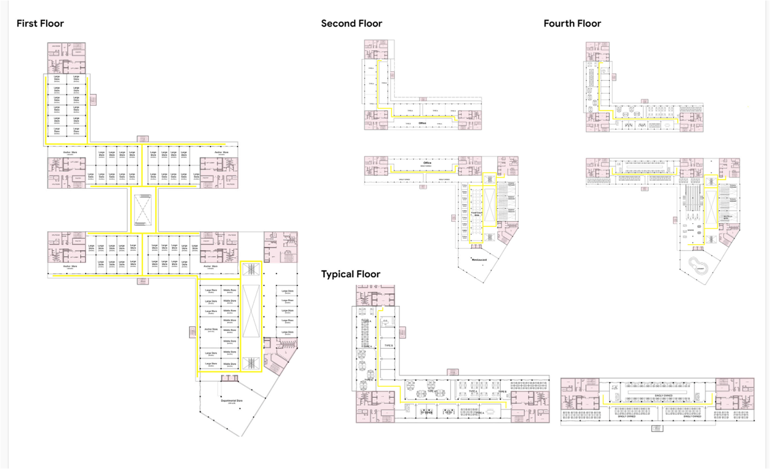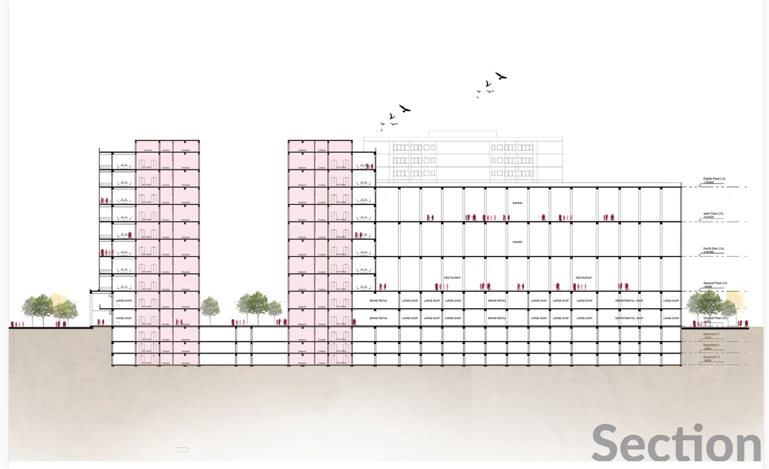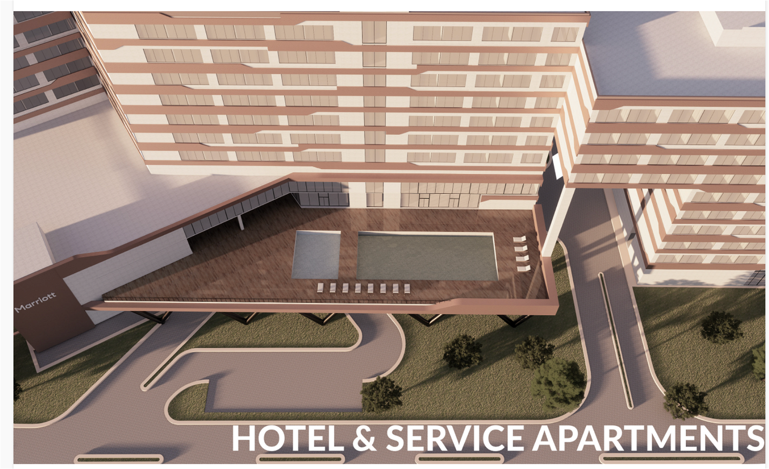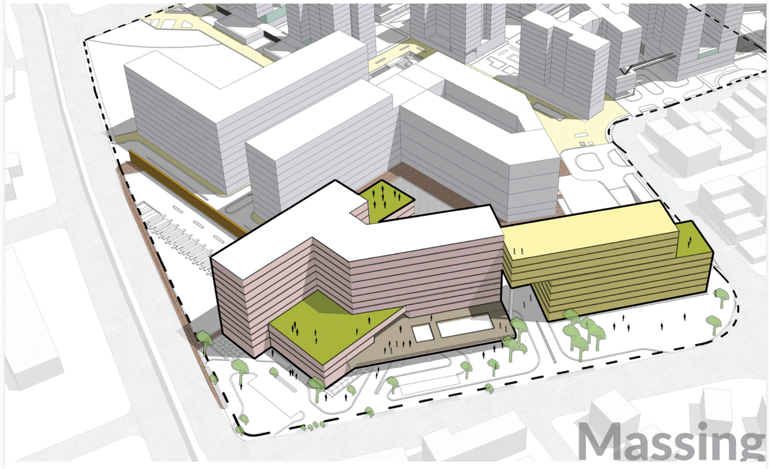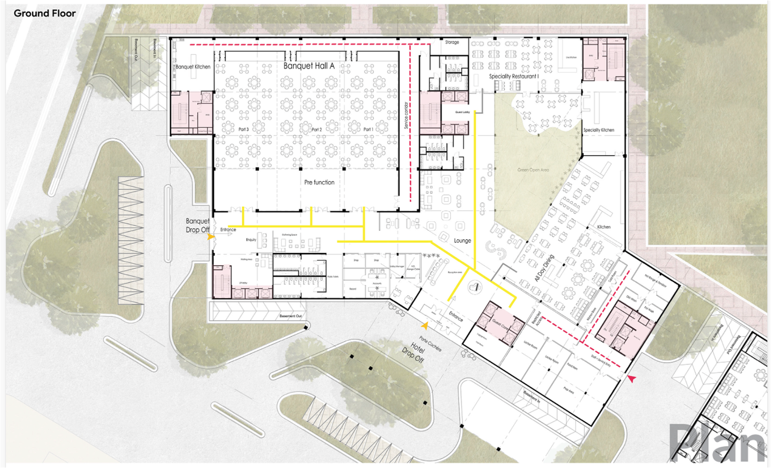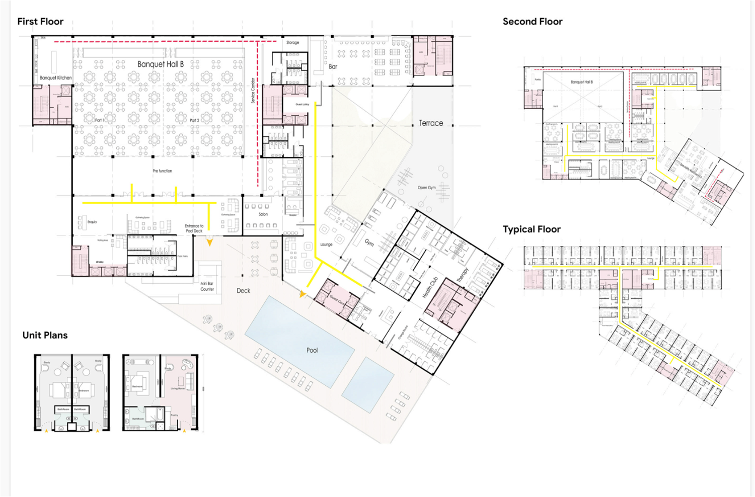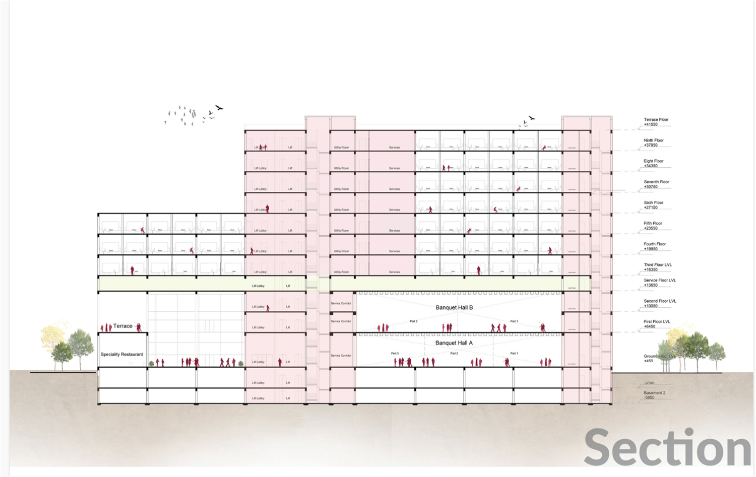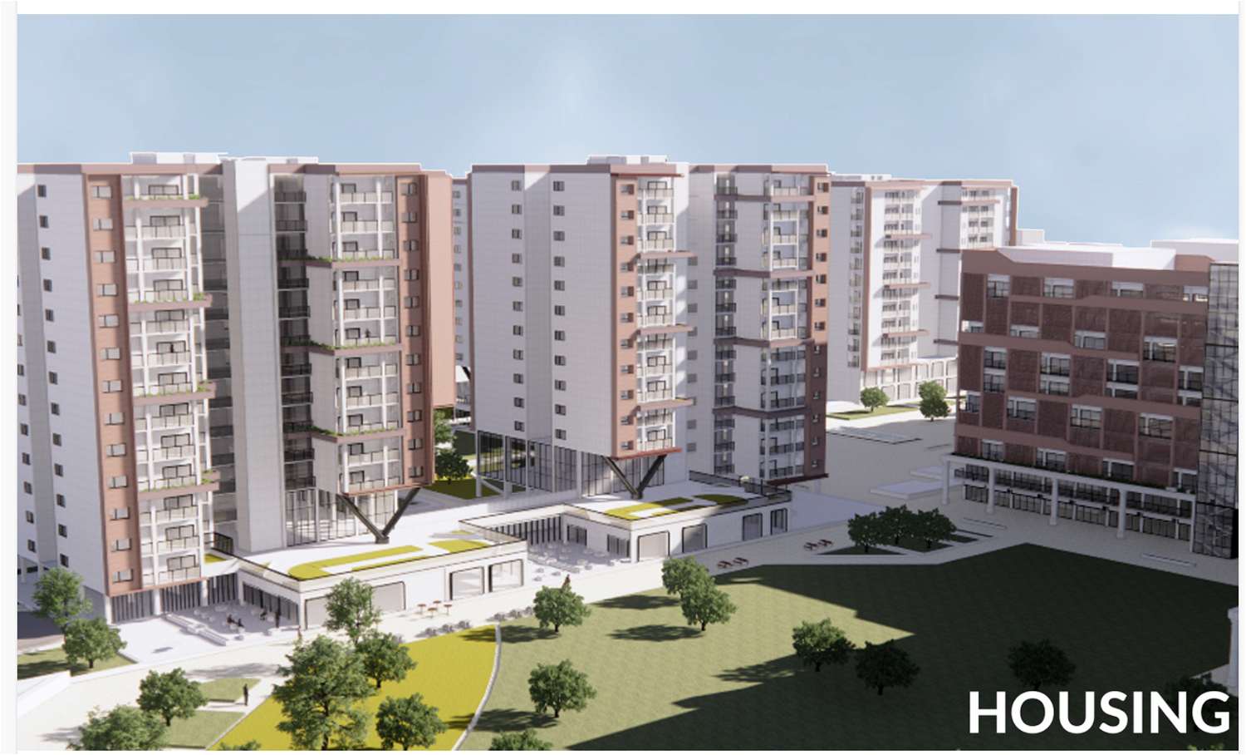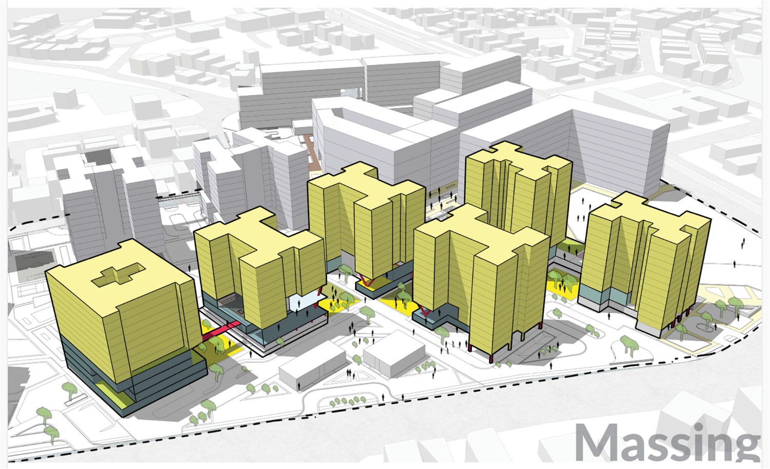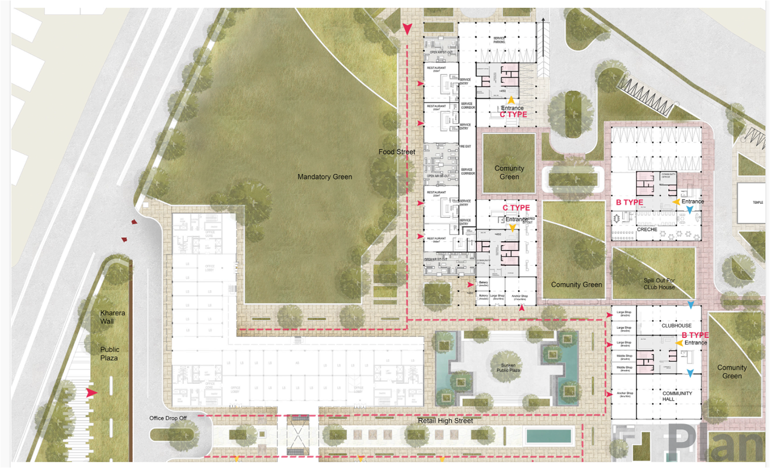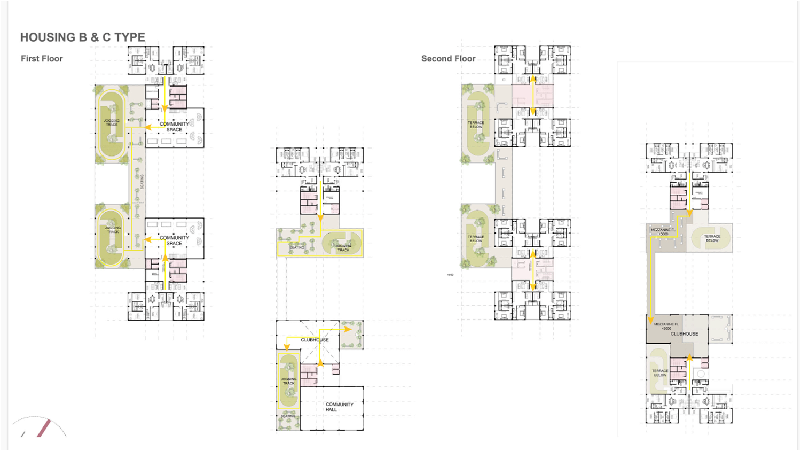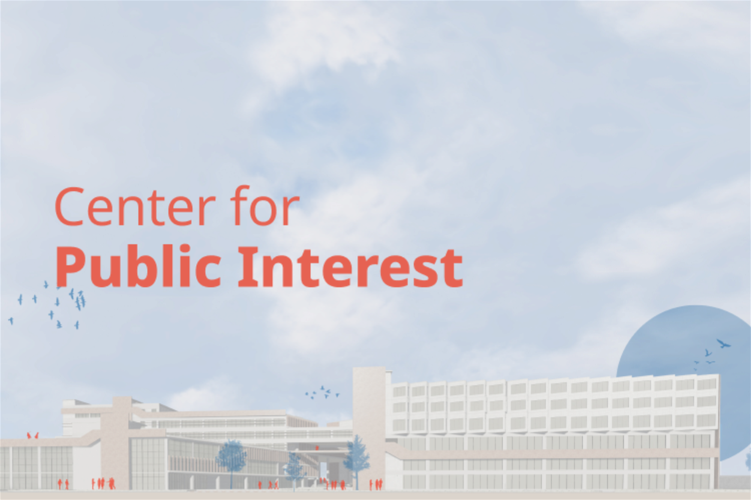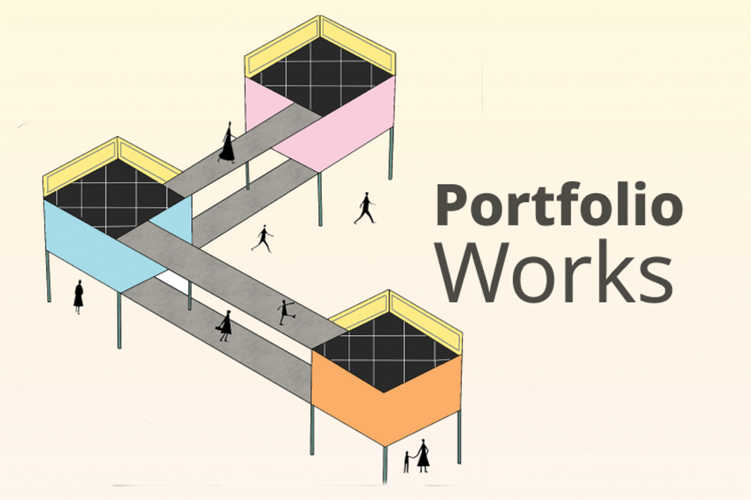Project Description
The city of Delhi is slated to be one of the largest urban agglomerations in the world in the near future with a projected population of 230 lakhs in 2021. The vision of the Delhi Master Plan 2021 is to make the city a global metropolis and a world-class city. All citizens would live and work in a sustainable environment and be assured of a better quality of life than the previous generation. Due to the peculiar geographic location of the Union Territory of Delhi, hemmed in between the states of Haryana and Uttar Pradesh, there is limited land availability for urban development. There is also an urgent need to protect parcels of land identified as agricultural/ rural and green for the better environmental health of the city.
Therefore, along with a limited physical expansion, the Master Plan for Delhi 2021 proposes to increase the population holding capacity of the existing urban limits through:
✔ Careful mix of housing typologies to ensure optimization of FAR as well as residential density.
✔ Re-densification of low-density areas in zones A to H developed during the earlier master plan periods by enhancing existing FAR by 50%
✔ Encourage mixed-use development to reduce travel trips and pressure on transport networks, to improve the quality of life of citizens by creating sustainable neighbourhoods.
✔ Encourage land pooling wherein individually owned parcels of land will be legally consolidated and transferred to a land pooling agency. Post-development the agency will transfer parts of the land to the owners.
