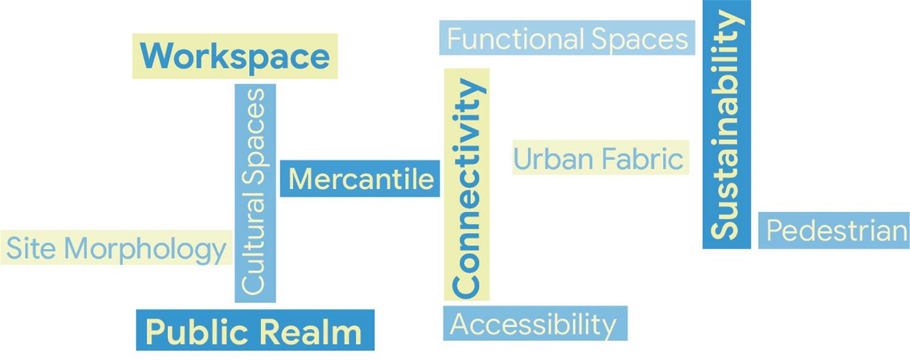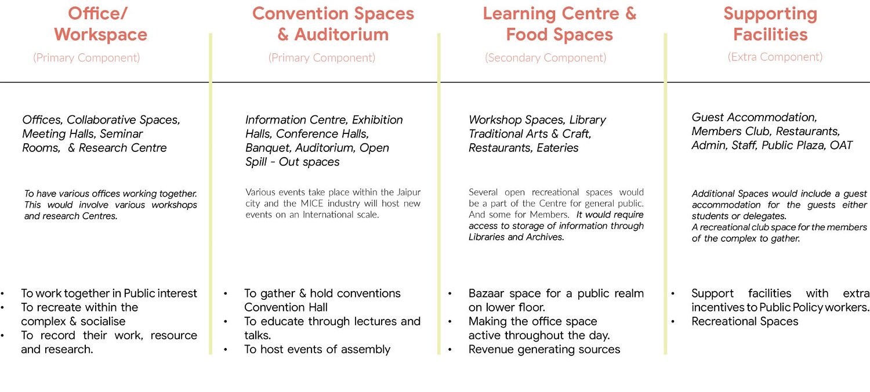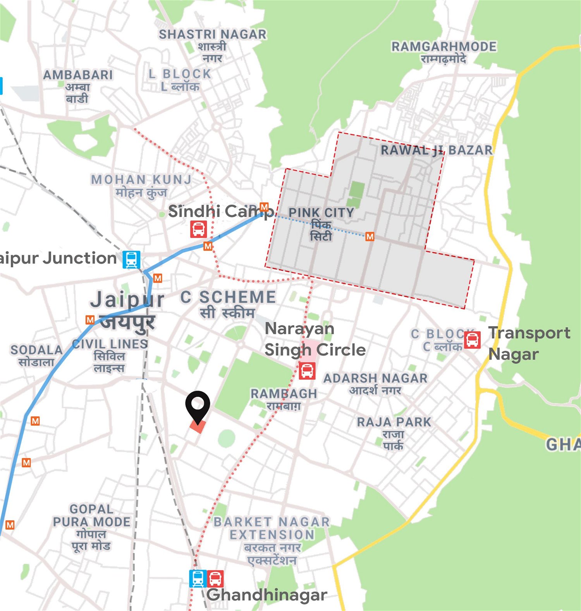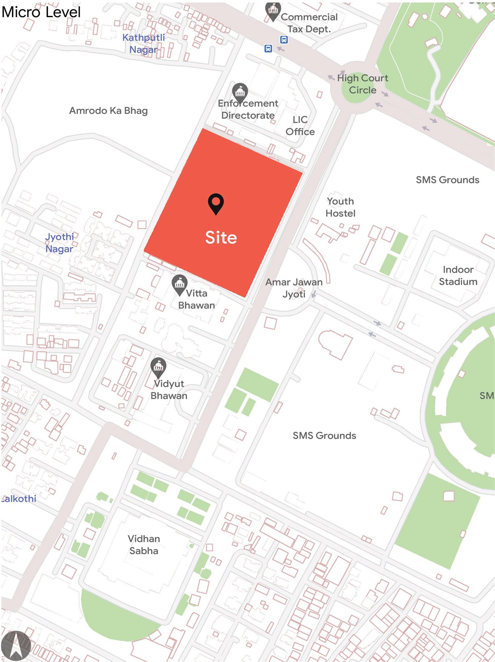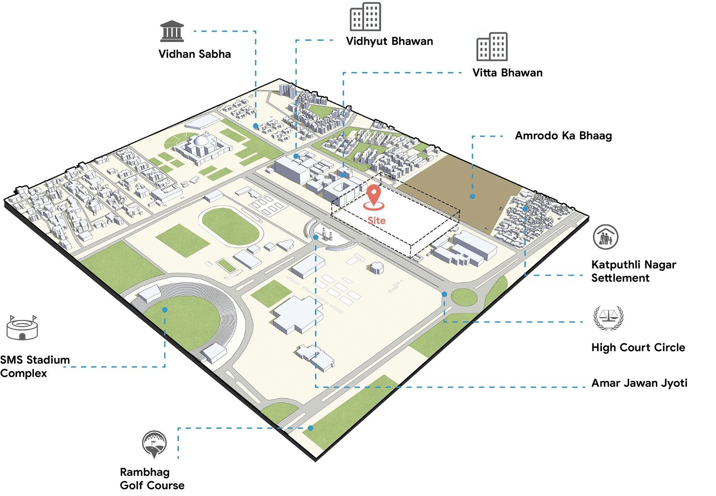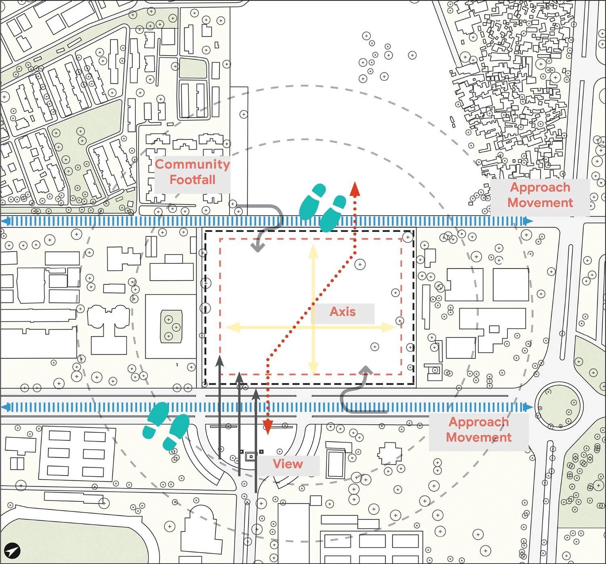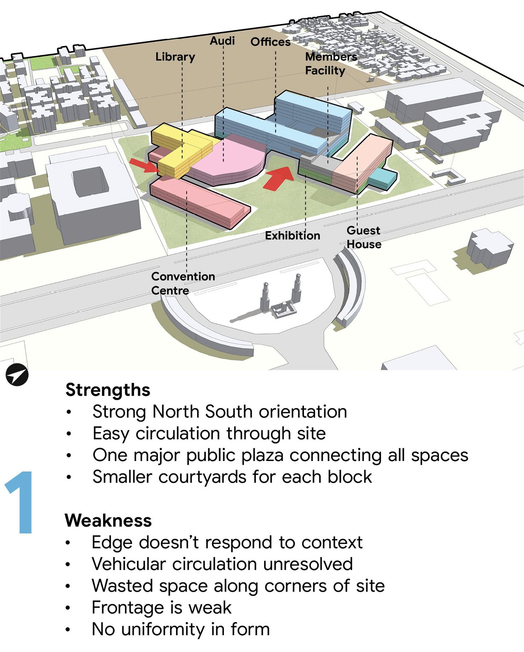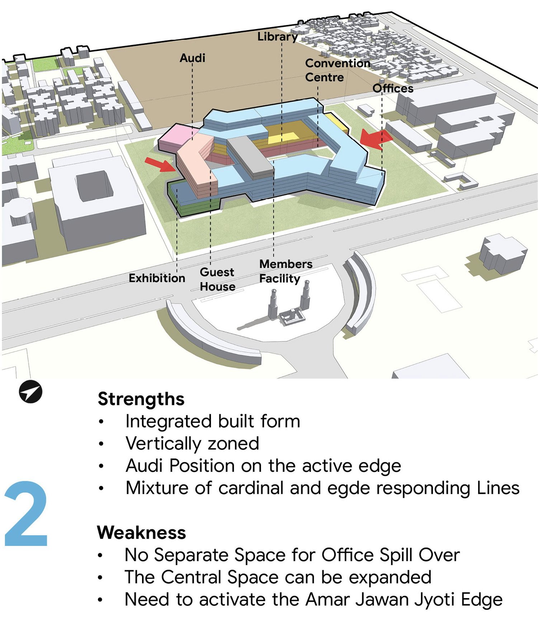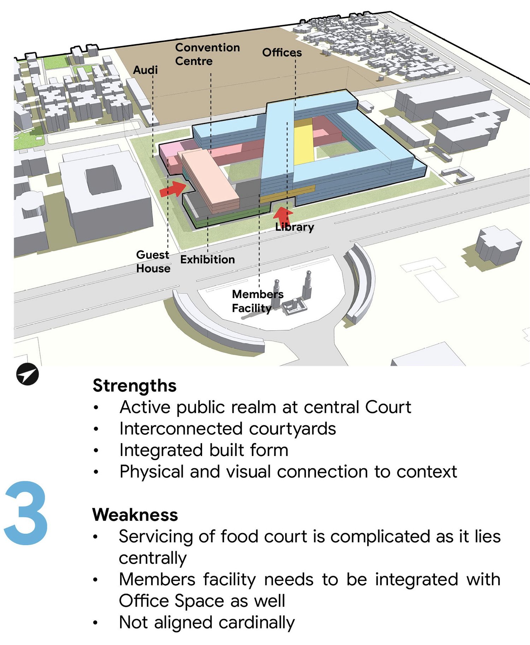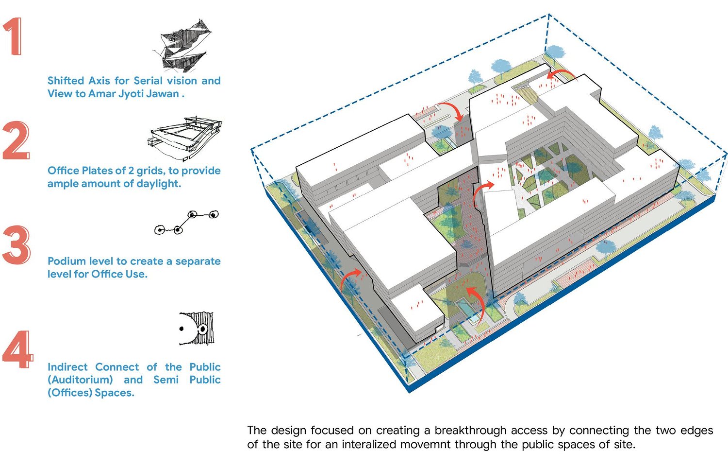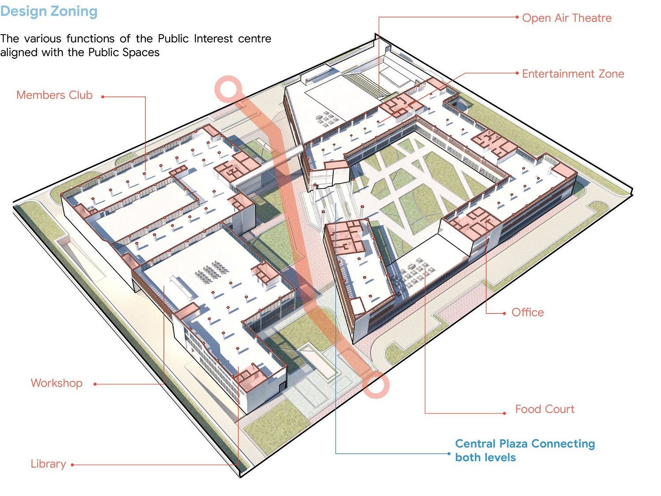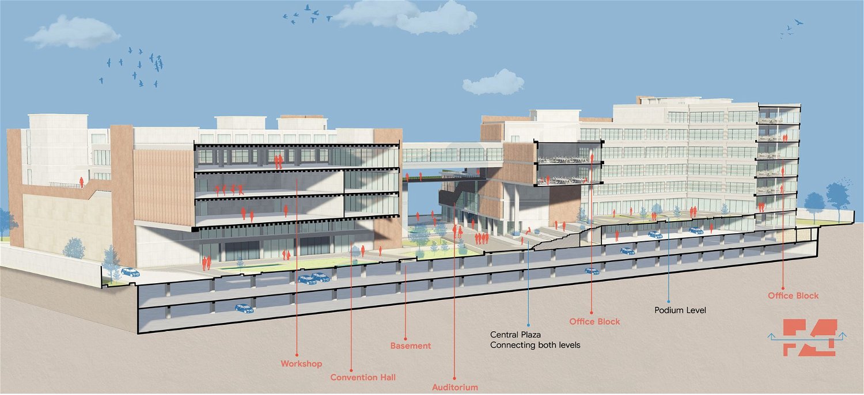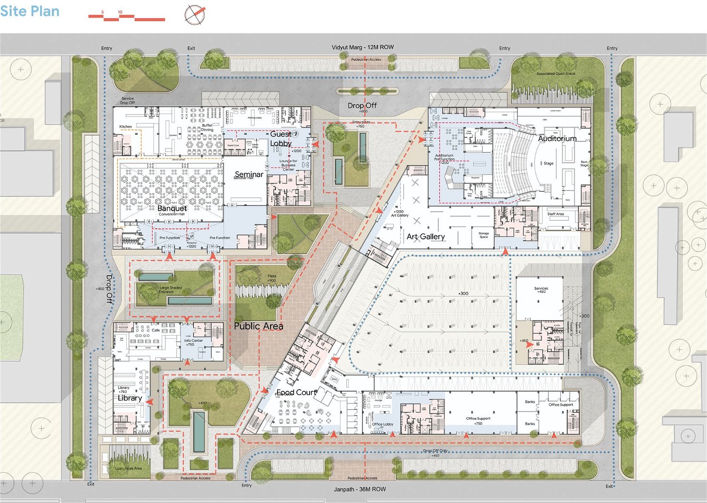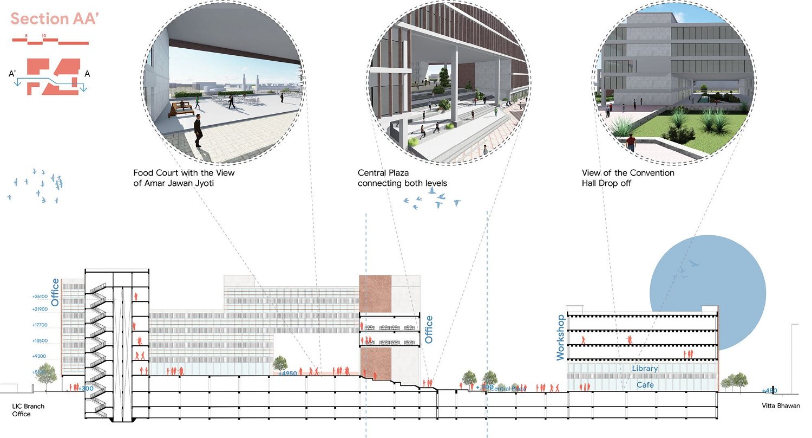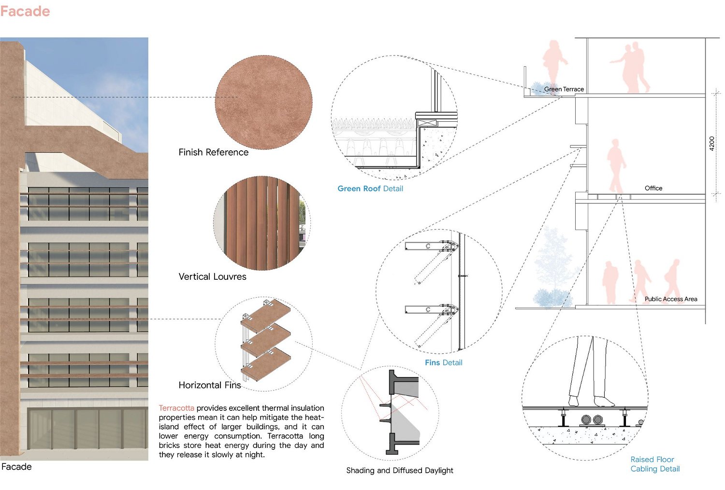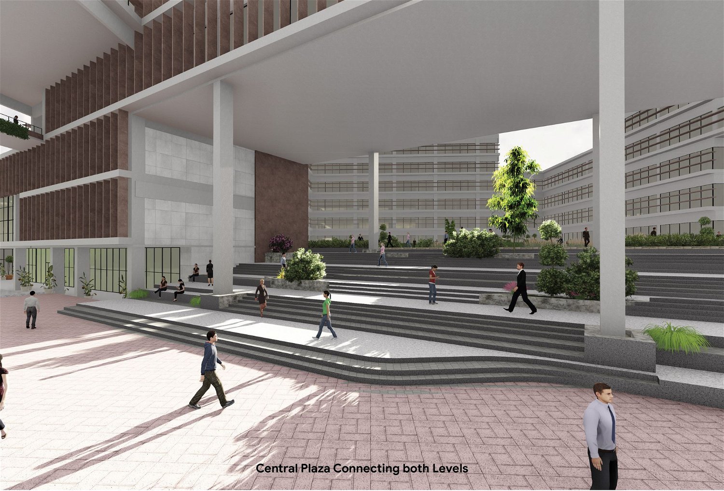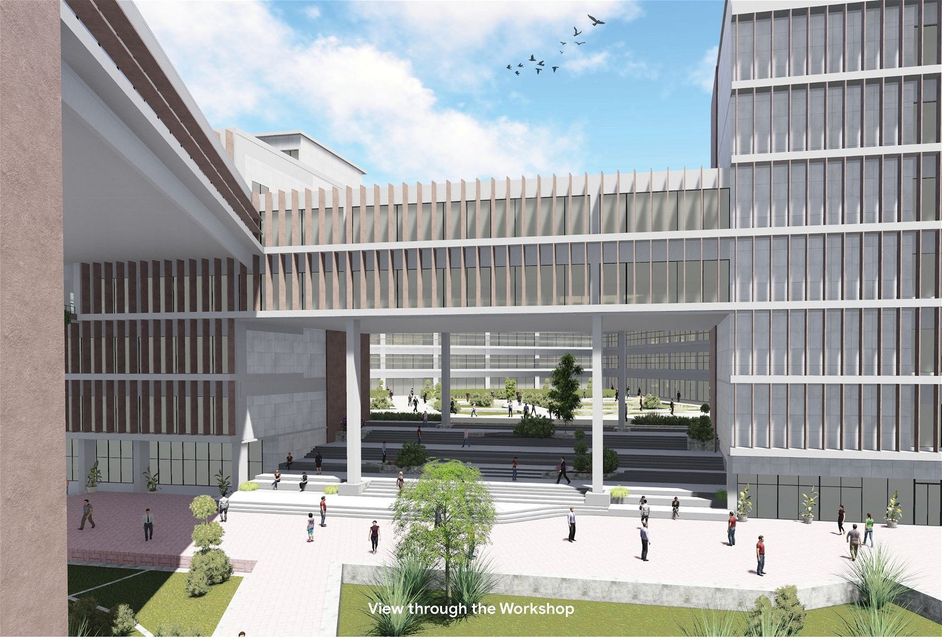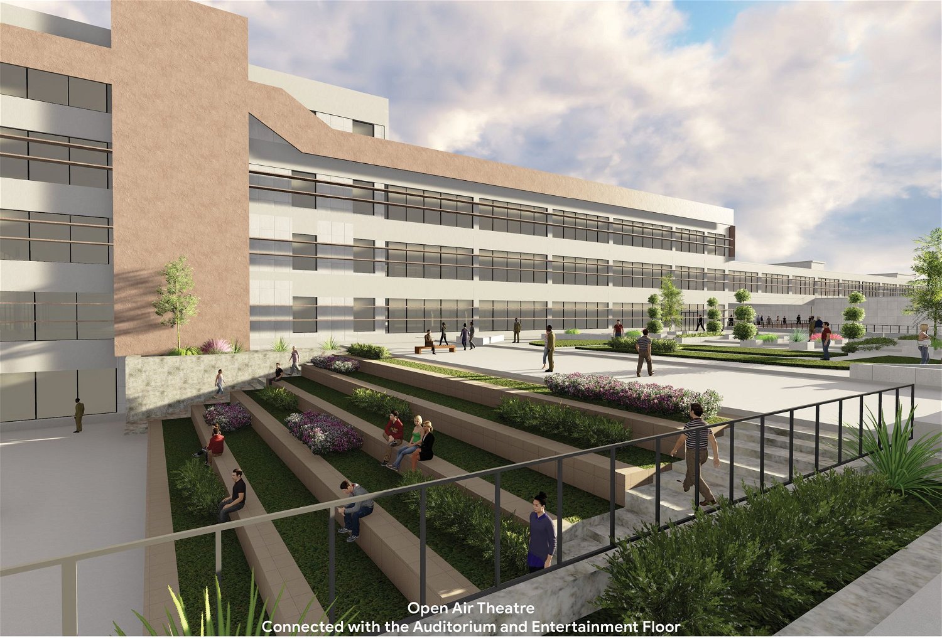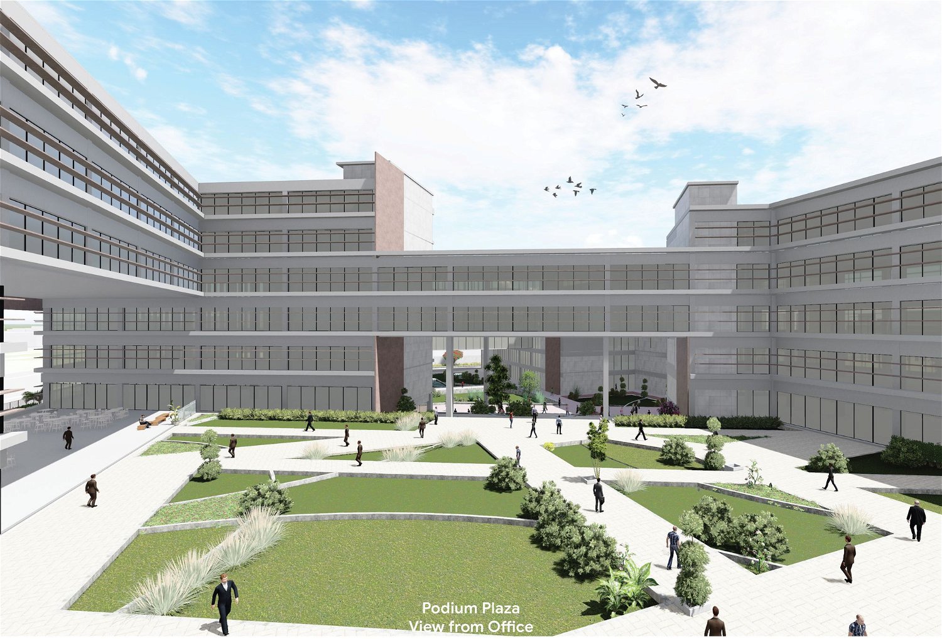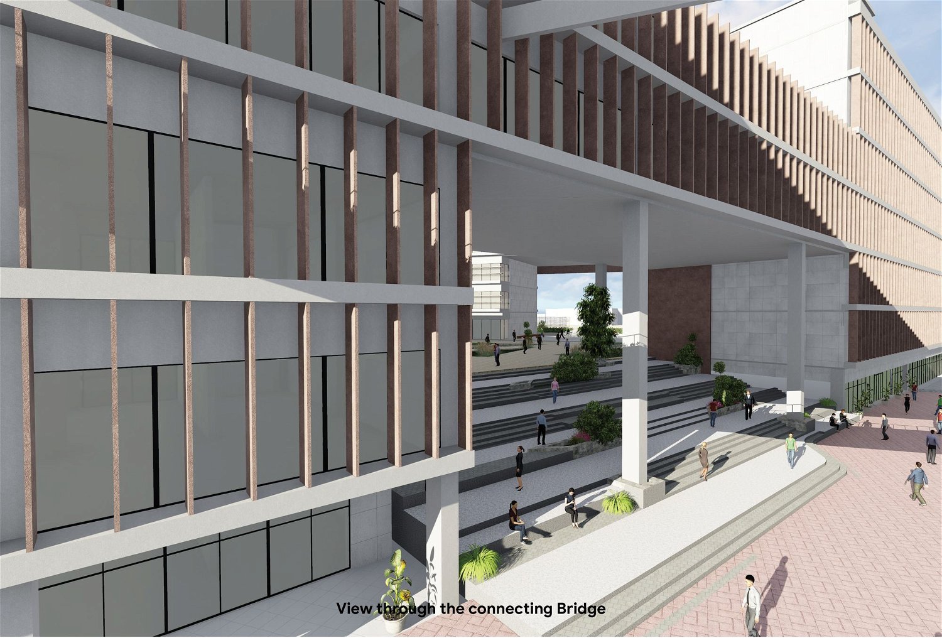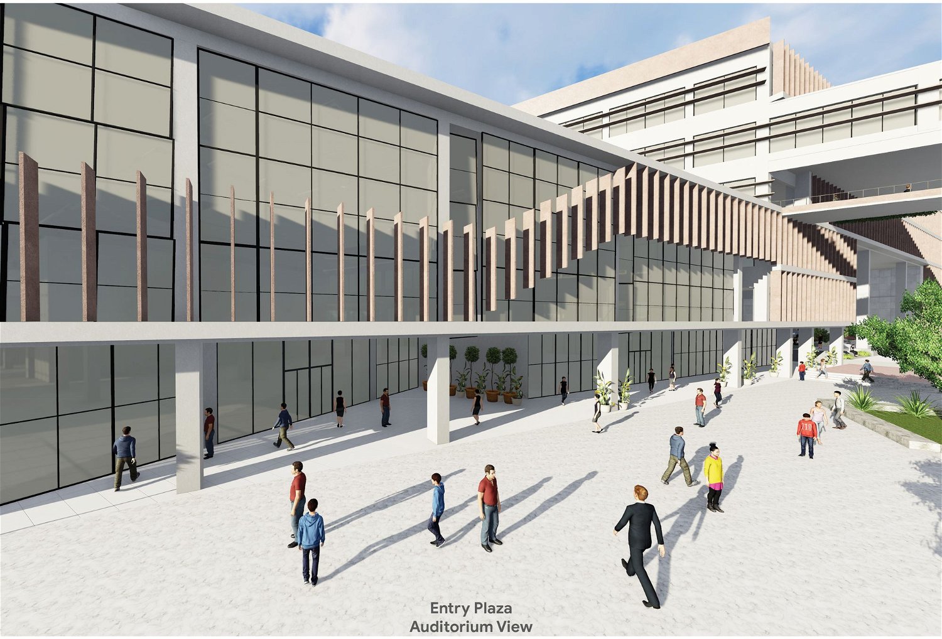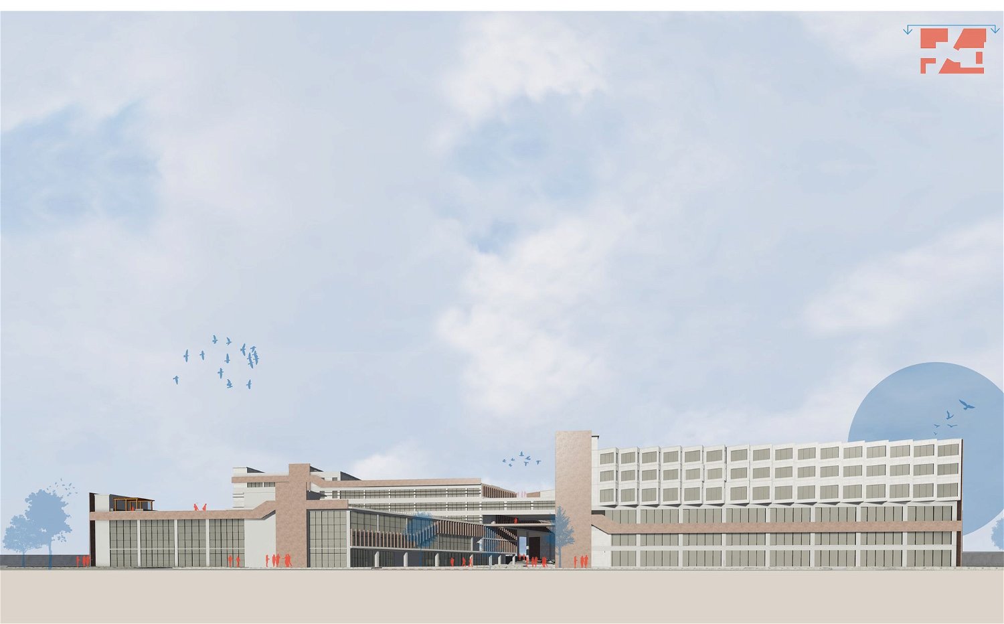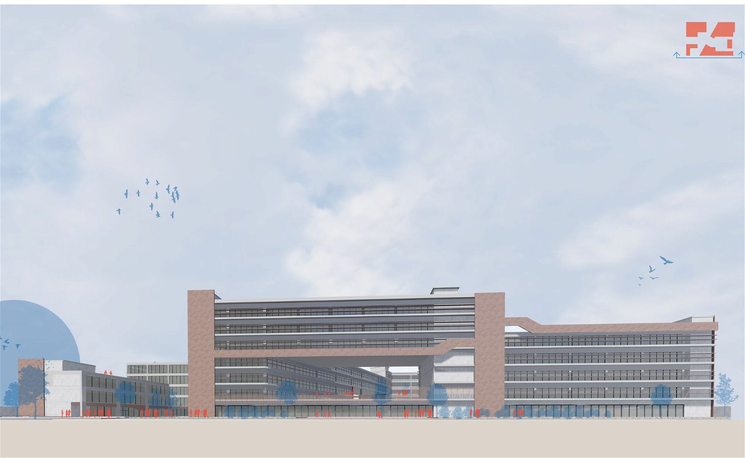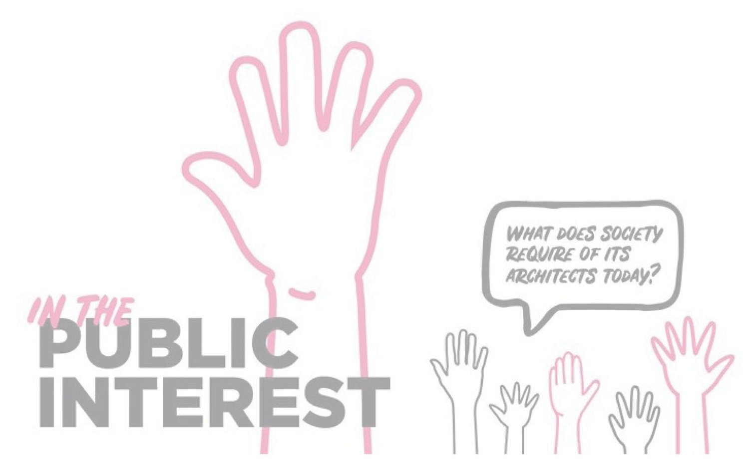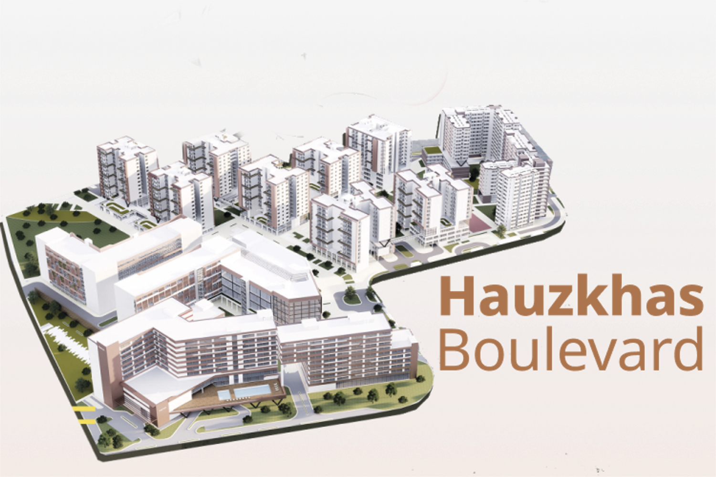What is Architectural Thesis?
It is the final semester - a Graduation Project. An amalgamation of research & design from start to finish with the intent of developing a project based on one’s interest and domain.
Done for my college tenure at the School of Planning and Architecture, New Delhi.
Project Description
Public Interest matters in the society as we are currently in the age of massive growth and which in this case can develop into massive exploitation. Thus, for the common good, welfare and security, the well-being of the community matters. To have a common space that caters to the Public Interest subject, where there is a mixture of cultural, social and Public Platforms. In the world-view, a robust environment with an approach to the project where public spaces engage with the Public, their interests, well-being, local community and its general activity.
What is Public Interest?
Public interest is a dissemination platform for raising the concern of & among citizens in the management and affairs of local, state, and national government (Public Interest, 2021). It refers to the body politic and the public weal. The work for Public Interest is to enhance the lives, work in welfare and for the applicability of the laws for all various Stakeholders, including People with low incomes, Consumers, Indigenous people & Specially-able, Immigrants, Senior citizens, Environment & Sustainable, Education
